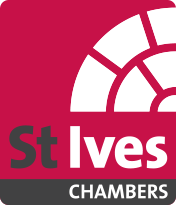St Ives Chambers Access Statement
Introduction
St Ives Chambers is situated on Whittall Street in Birmingham. The site comprises of three levels (the ground floor, the 1st floor and the 2nd floor).
Pre-arrival
For full details and maps of how to reach us please see our website: www.stiveschambers.co.uk.
The postcode for the pedestrian entrance to chambers is B4 6DH.
Please note that the main entrance on Whittall Street has limited accessibility for disabled visitors due to there being a large step at the front of the building. However, single-level access can be arranged via the rear car park on Printing House Street by telephoning 0121 236 0863 in advance of your visit. There is a dropped kerb and a wider door (79cm) for our disabled clients to enter the building.
Car Parking and Arrival
The Chambers car park is located at the rear of the building on Printing House Street. Please note that if you are using our post code (B4 6DH) in a SatNav device, this will take you to the front of the building. There is barrier at the entrance to the car park that will be opened once we are advised of your imminent arrival. Please call 0121 236 0863 to arrange this.
We have one disabled car parking space, which is kept clear for our clients with disabilities. Apart from this single space, Chambers has very limited onsite parking for visitors.
There are several other car parks within walking distance, including:
- B4 Parking, Weaman Street, Birmingham B4 6DG
- Royal Angus NCP Car Park, Royal Angus, St Chads Queensway, Birmingham B4 6HY
- Snow Hill Station Car Park, Livery Street, Birmingham B3 2BJ
Our staff are on hand should any of our clients require extra assistance.
Accessible Toilets
We have an accessible disabled toilet on the ground floor of the building located next to our conference facilities. This unisex accessible toilet has a wide door measuring 92cm in width. The floor is non-slip and the walls are tiled and either white/cream. There is an emergency cord next to the toilet and both vertical and horizontal hand rails next to the toilet. There is a horizontal hand rail on the back of the door. The toilet is 46 cm high
Conference Facilities
There are three conference rooms on the ground floor of the building, which are accessible via the aforementioned wider rear entrance. The rear entrance door is 79cm wide and there are two internal doors that are 80cm wide. These conference rooms can seat between 4 and 8 people comfortably.
Reception Desk
The reception desk is inside the front entrance of the building but can be accessed via the wider back door and the internal doors.
The reception space is largely accessible and has a lower desk next to the desk where the receptionist sits for the ease of our clients. This second reception desk measures 62 cm in height.
Visitor Book
Upon arrival, our clients are asked to sign the visitor book on the reception desk. Once the visitor book is signed, this is then highlighted by the receptionist so that all health and safety/fire marshals are aware that we have guests with disabilities on site in the event of an emergency.
Fire Evacuation
Chambers has designated members of staff (Risk Assessors) to take care of disabled clients in the event of a fire evacuation.
If you have any queries ahead of your visit to St Ives Chambers, please call us on 0121 236 0863.
